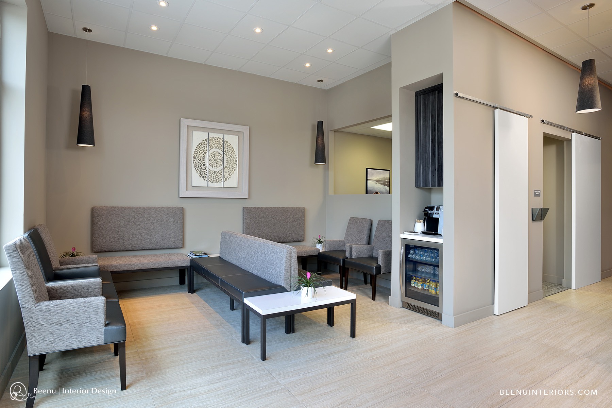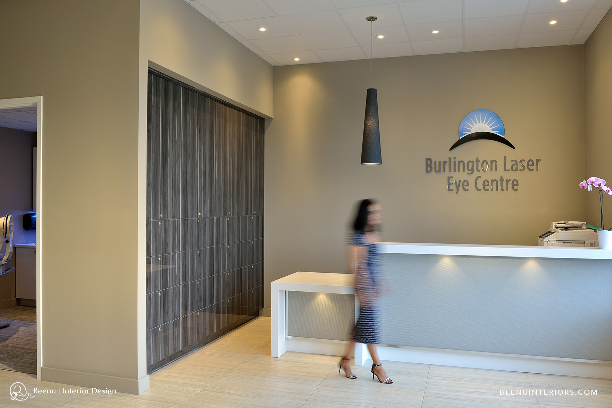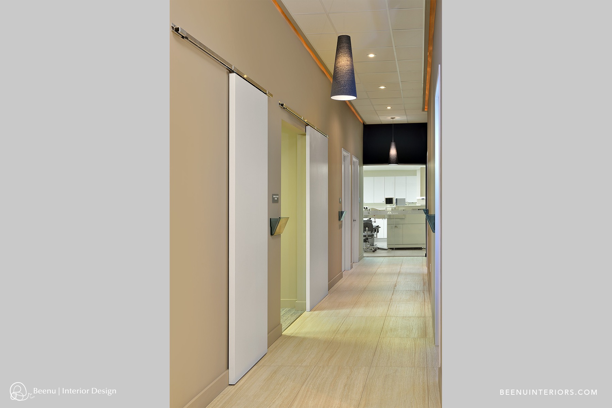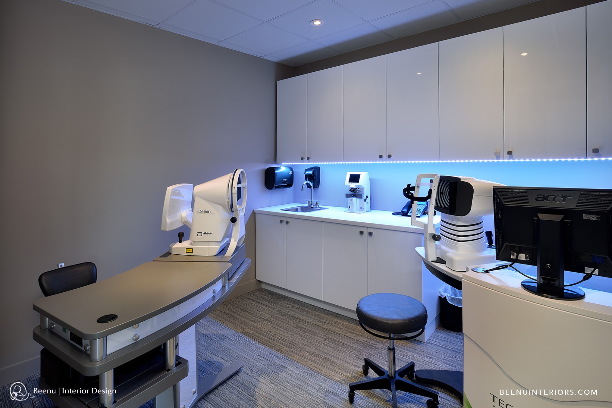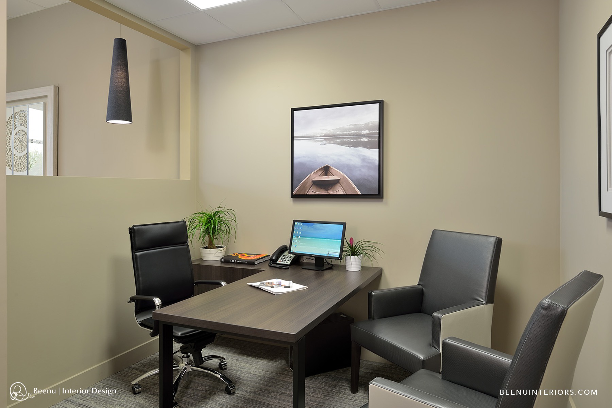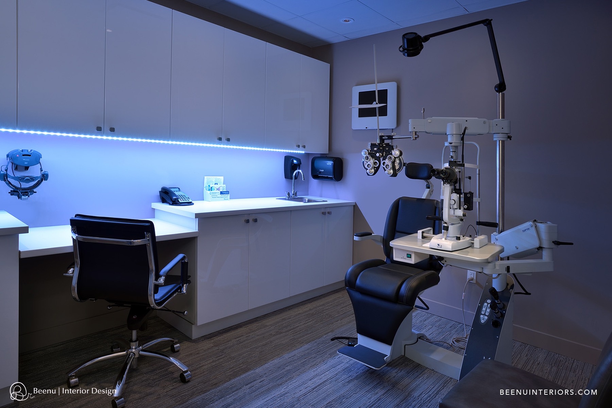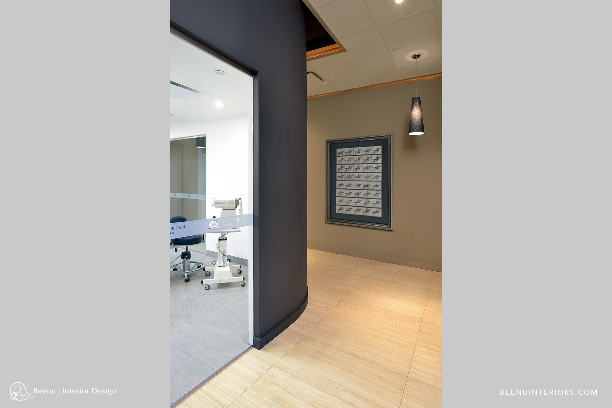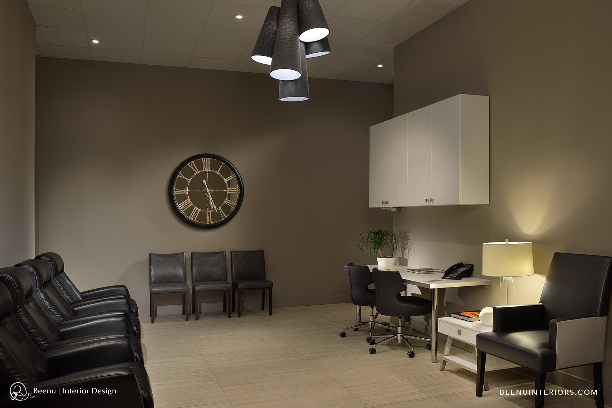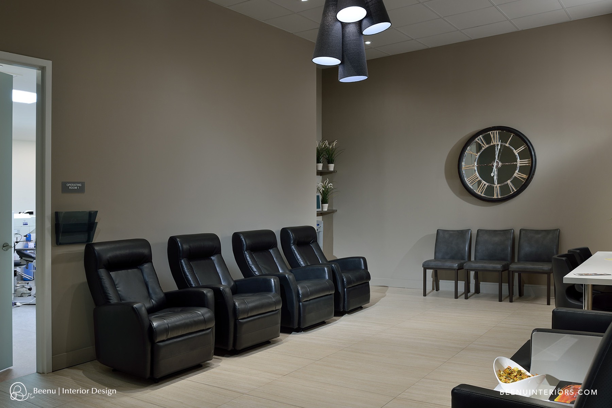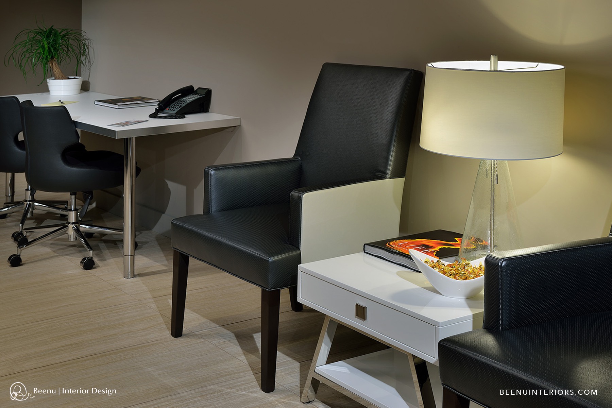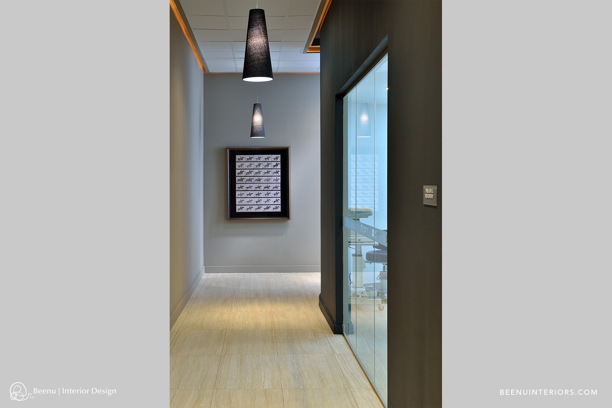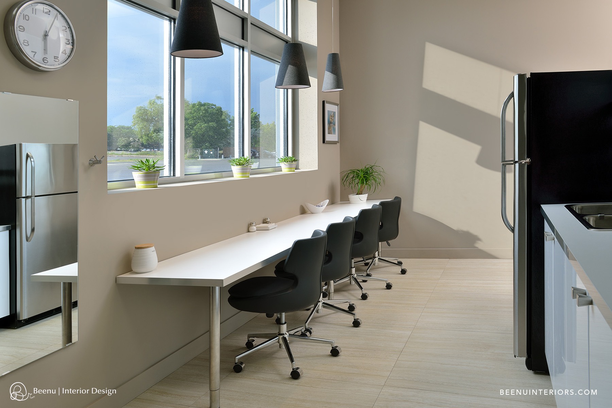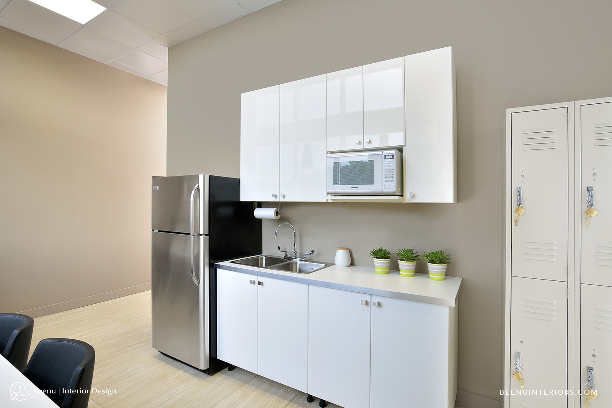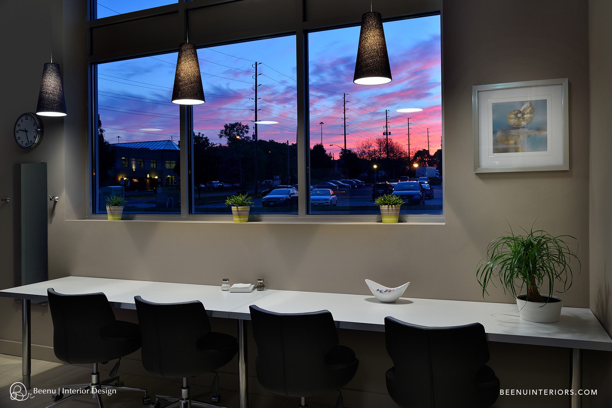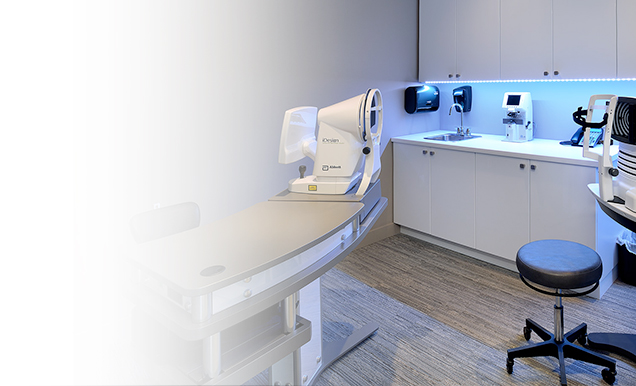
Ambulatory Surgical Centres
The facilities we design adhere to strict guidelines by OHPIP (Out of Hospital Premises Inspection Programme), PIDAC (Provincial Infectious Diseases Advisory Committee), CPPFS (Clinical Practice Parameters and Facility Standards), ASC Standards, College of Physician and Surgeons of Ontario’s Clinical Practice Parameters and Facility Standards, CSA Z8000, Canadian Health Care Facilities.
Our focus is on patient care and staff efficiency, improving healthcare with approach rooted in Evidence Based Design. A physical clinic environment designed with these principles improves well-being and speedy recovery with minimum discomfort with reduced infections, medical errors and falling incidents.
What is Healthcare Design?
Healthcare Design is focused on enhancing health, quality and safety of healthcare interior environments for those who use them, including patients and staff.
What are some of the features?
Lighting, accessible fixtures, comfortable patient suites and entry points designed with patient comfort and staff needs in mind.
Can healthcare facilities look good?
Of course! We believe aesthetics and overall environment are just as important for patient comfort and experience as accessibility and functionality.
Guiding Principles
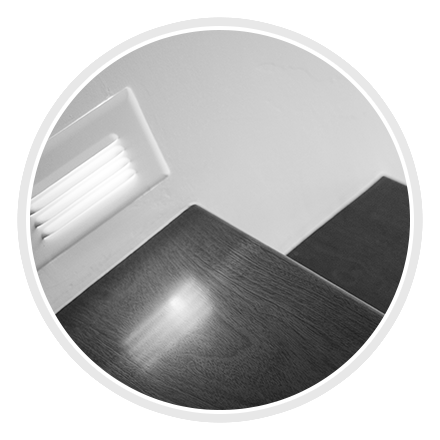
Safety and Accessibility
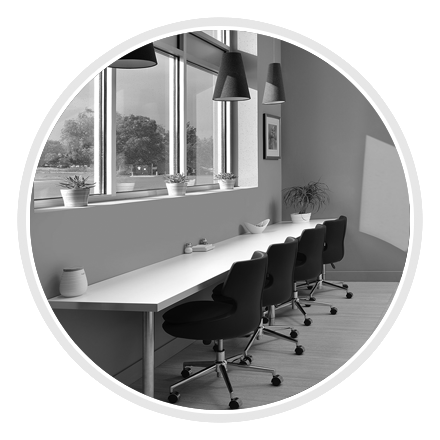
Low Effort and Flexibility
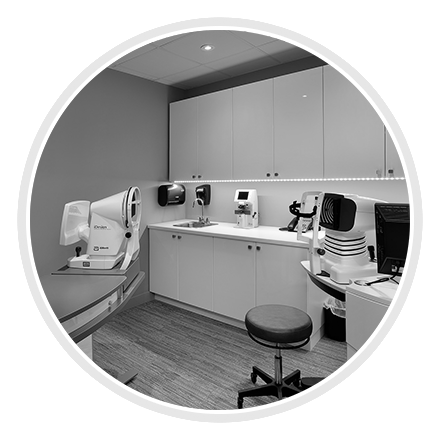
Smart Work Space Design
Some Examples of Our Work
Our clients include:
Windsor Laser Eye Institute
Dr. Tayfour
Windsor
Burlington Laser Eye Centre
Dr. F. Tayfour and Jeff Machat
Crystal Clear Vision
Carrot Eye Centre
Dr. Y. Khan
Lane Clinic
Dr. Lane
Lindsey
What Our Clients Say
“The difficulty that I have found repeatedly is that aesthetic form and function do not always go hand in hand, with the designer understanding how to create an appealing environment for patients but not one that provides an efficient patient flow to enhance their experience and allow the staff be most effective.
Beenu Interior Design were easily able to understand a balance and create an environment that both patients and staff alike are positively impacted.
Perhaps most importantly, is the comfortable feeling I have when I work at the clinic caring for my patients. Beenu Interior Design have created a truly professional environment and the surgical patient flow is exemplary. Lastly, they managed to control our build-out costs, a feat that many others before them have repeatedly been unable to accomplish.”
Jeffery J. Machat MD
Medical Director
Burlington Laser Eye Clinic
Our Design Process

1. First Conversation
Our first contact will help us establish some key information about the needs of your clinic or lab, budget, scope and timeline.

2. Initial Consultation
After establishing your needs, we will visit your space for further assessment. A consultation meeting is important to determine the full scope of work and understand who the stakeholders are. We will review and prepare any formal estimates.
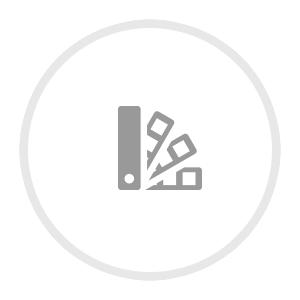
3. Making Choices & Making it Happen
We will create a comprehensive design, plan and schedule and work closely with you to deliver it on-time and on-budget.
